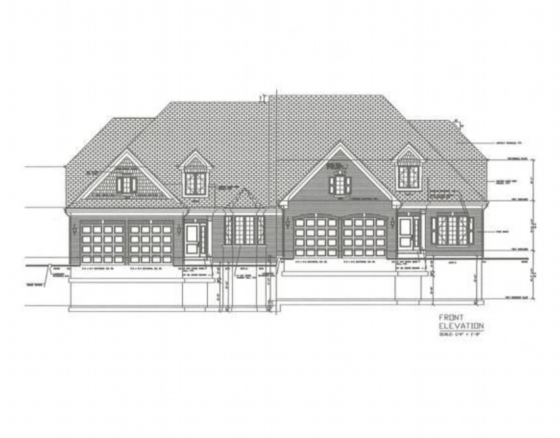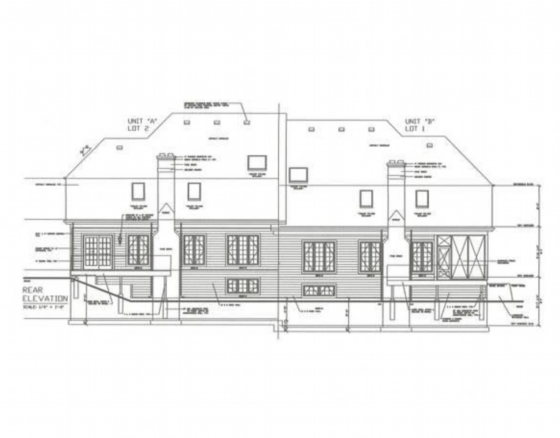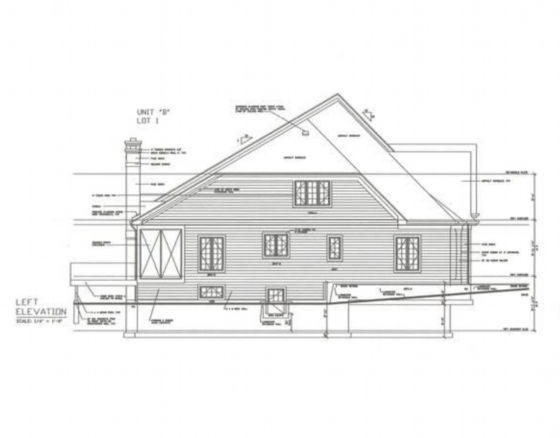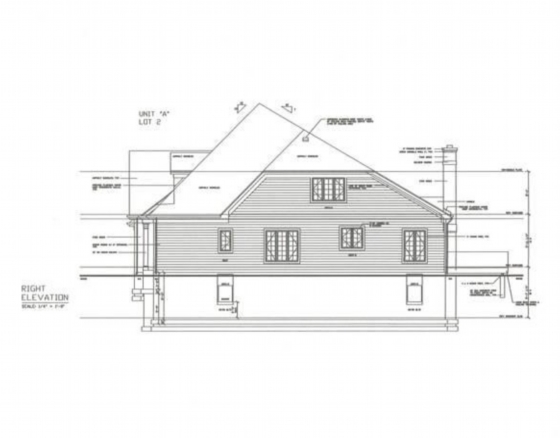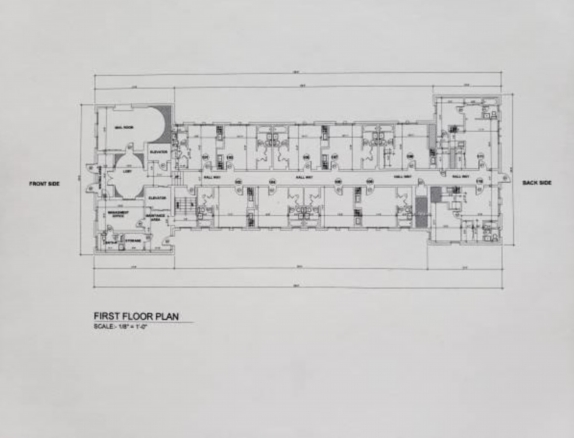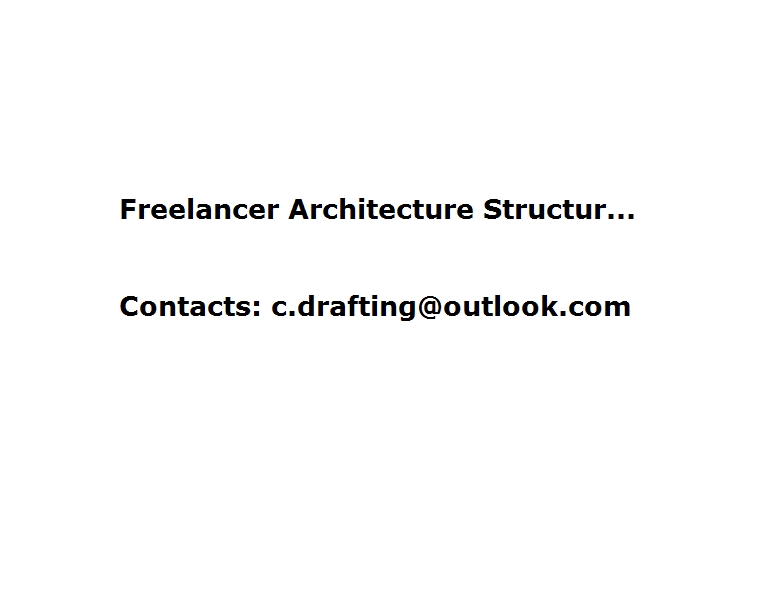Architecture , Mechanical, electrical, Structure, MEP, HVAC, Formwork System and Real Estate
( Residential and commercial building ).
Proficient freelancer AutoCAD Drafter . I can receive markups/field data via email or your PDF file after I finished send back to you CAD file and PDF files
Homeowners & Contractors:
New Construction /Renovation's / Building measurement as built
1- Modification to existing plans with Mark ups or redlines
2- Transfer hand drawn hard copies to AUTOCAD
3- Old (Hardcopy) to convert to Cad Format
4- We have a plotting service for 24x36 Sheet only
Real Estate Companies and Builders:
1- Drafting Floor plans for potential buyers with accurate square footage of their property
2- Drafting construction documents/drawings to cut down engineering/architect costs.
Engineering and Architectural Firms:
1- Complete redlines remotely. Companies send me their CAD, details Sketches, blue prints and I would update,
transfer or converted to AUTOCAD with redlines they provided me as a way for them to stay ahead during
busy times and cut down overhead.
2- Conduct field measurements and taking pictures of as-built conditions. Cad floor plan will be created
based on field measurements.
Note: all Engineer and Architect company I can do drafting service at them office for $30.00 per hour if required.
No recruiter, agency for highest cost
This service for 2D AUTOCAD Drafting only.
$30.00 per hour for Drafting
$30 per hour for field measurement
$35 at your office drafting service
you can send
Please if you need more information, please email us at (a.c.drafting@outlook.com)
Find Top AutoCAD Architects for Hire in May 2025 on Freelancer
